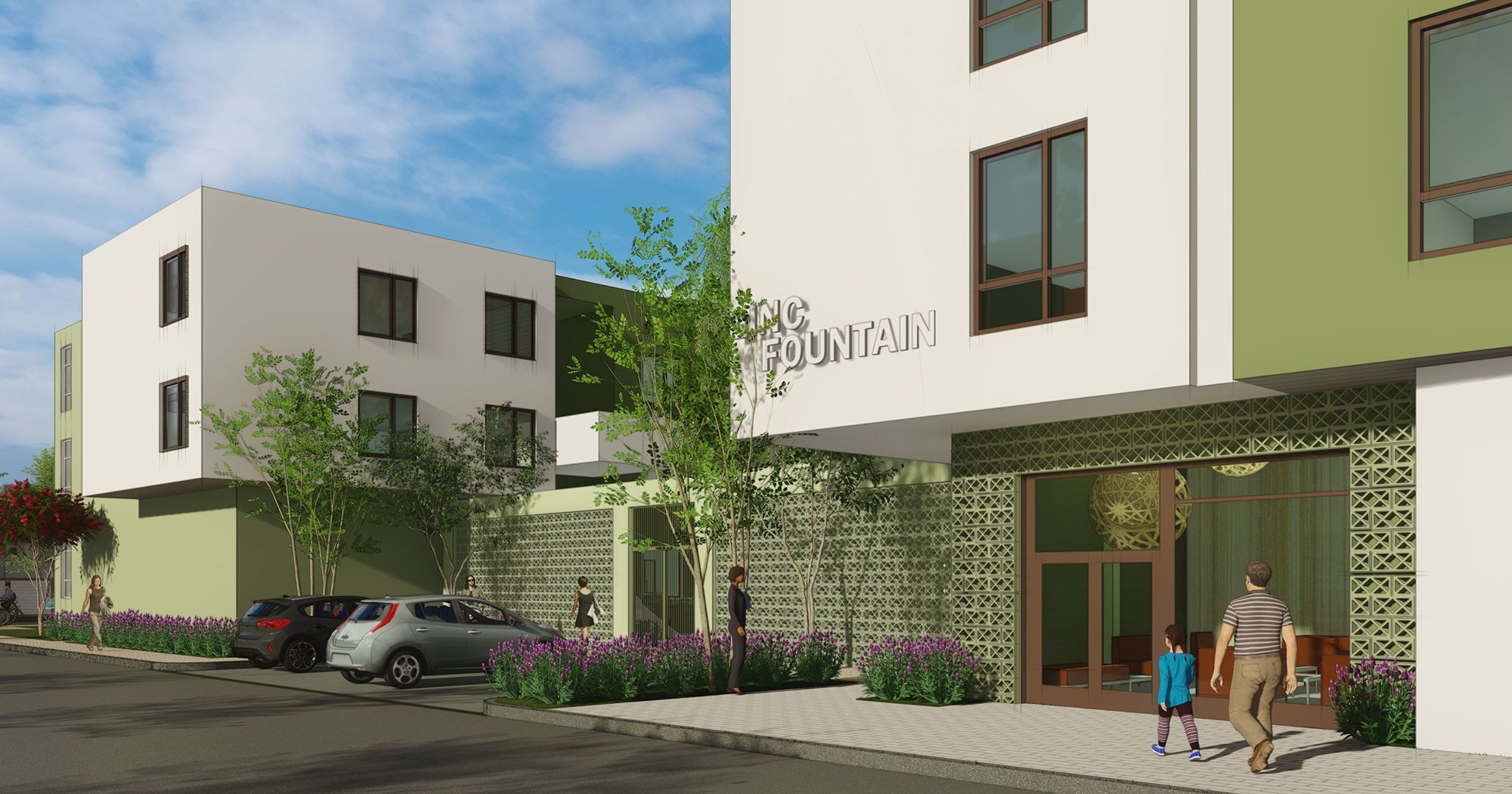Fountain Affordable
Long Beach, CA
CONNECTING NEIGHBORHOODS The design of this affordable housing project is driven by the concept of stitching together a site which currently sits disconnected from the rest of the neighborhood. This constrained site has no street frontage and is surrounded by single family homes.
REFLECTING THE CULTURE BAR worked to step down the massing, and found inspiration in contemporary Mexican architecture as a nod to the primarily Mexican American population of the neighborhood.
SERVING THE COMMUNITY This project negotiated complex site conditions with Long Beach Utilities, the Long Beach Fire Department (including an AMMR), and Long Beach Public Works. The building includes resident services spaces such as a tech lounge, community kitchen, and access to social welfare support.
PROJECT INFORMATION
Client: Linc Housing BAR Services: Architecture Site Area: 1.72 Acres Total Planned Area: 86,550 sf Number of Units: 73 Civil: DK Engineer Corp. Structural: DCI Engineers MEP: Emerald City Engineers Landscape: McCullough Landscape Architecture Lighting KGM Architectural Lighting Sustainability G.R.E.G. Consulting Acoustical Salter
RELATED PROJECTS









